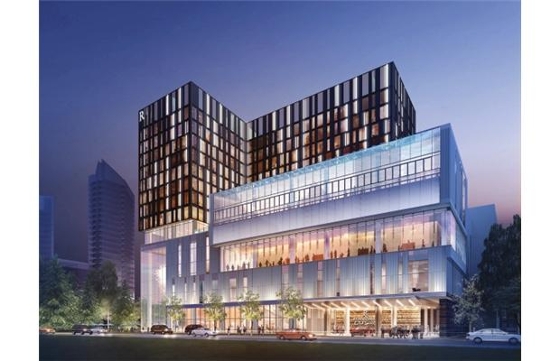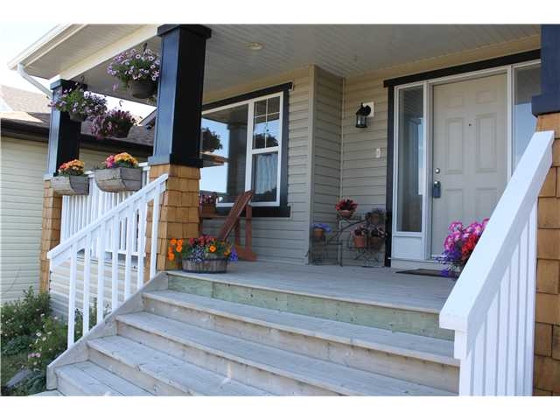CALGARY — Qualex-Landmark has announced the launch of a $100-million downtown condominium project in Calgary’s emerging Design District called MARK on 10th, which will be 34-storeys.
The first stage of the construction process is underway as demolition crews start to dismantle the existing building, formerly West Canadian Graphics, at 10th Avenue and 8th Street S.W. It will have 270 units and is scheduled for completion in late 2015. Starting prices will be in the low $200,000 range with prices still to be determined and they will be released over the next few months.
“MARK on 10th is purpose built for today’s urban dweller because of its proximity to the downtown Design District, offices, universities, transportation, and entertainment districts,” said Roger Navabi, president of Qualex-Landmark, in a statement. “We are redefining the urban home by adding amazing amenities like the rooftop lounge and the generous 17,000-square-foot garden on the third floor podium into the mix.”
MARK is a mixed-use highrise tower conceived by designers Rafii Architect in partnership with BKDI Architects Inc. and Durante-Kreuk Landscape Architects. Interiors are created by interior designers at Trepp Design Inc.
Parham Mahboubi, vice-president of marketing and new developments for Qualex-Landmark, said the company has always been quite confident and have a lot of faith in the Calgary real estate market.
“There’s some softening happening in the Toronto and Vancouver markets but Calgary seems to be a quite solid place to invest. We’ve always had faith in Calgary, even during the worst of times and we still do. Our outlook for Calgary is still quite positive,” he said.
The Vancouver-based company has completed three condo projects and has one currently under construction all in the Beltline area.
The developer said homes at MARK will feature over-height doors and ceilings, expansive windows, wide plank wood-laminate flooring, elegant porcelain tiles and individually-controlled heating and cooling.
Plans for MARK include building a rooftop amenity with private members club, fitness studio and glass mezzanine lounge with 360-degree panoramic views of downtown and the surrounding mountains. Outside, there will also be an elevated hot tub, sunbathing patio with seating, lounge area with outdoor barbecue and raised fire pit.
The rooftop’s fully-equipped fitness studio will include a Yoga/Pilates studio, infrared sauna and steam rooms, private changing rooms, lockers and shower facilities.
The garden will be one of the largest residential highrise common gardens in the city. It will include open lawn areas for passive recreation, overhead shade trees and a fully accessible pedestrian pathway network with lounge seating.
A recent national report said job gains, population growth, and low interest rates will support condominium demand in Calgary and the city is the most affordable among the top eight large metropolitan areas when analyzed relative to local incomes.
The Metropolitan Condo Outlook by Genworth Canada in conjunction with the Conference Board of Canada said it expects condo starts to hit a four-year high of 2,373 units in 2012, up 15.5 per cent from the previous year but to drop by 11.7 per cent in 2013 to 2,099 units.
The report, which looked at eight large Canadian metropolitan areas, said resale condo transactions in Calgary would jump by 3.8 per cent this year to 3,555 and another 1.9 per cent in 2013 to 3,621.
Calgary’s resale condo price is forecast to increase by 0.9 per cent this year to $239,445 and by another 2.9 per cent in 2013 to $246,414.
mtoneguzzi@calgaryherald.com
© Copyright (c) The Calgary Herald

.png)




